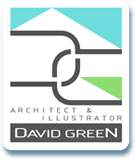Architectural
Illustrations
Architectural Illustration is a translator of ideas to a wide audience.
It enables the understanding of complex proposals as well as aiding the appreciation of the detail and ambience of specific schemes.
It empowers people through the mutual understanding of a scheme, which results in meaningful debate and confidence in visioning the potential of the environment around them.
For more details on the wide range of architectural illustration services available, call me on:
01425 674 728
Architectural Illustration Work
All illustrations I prepare are tailored to meet the specific requirements of each brief and as such they range in style from quick line or coloured free hand sketches to fully constructed coloured perspectives in a variety of media:
- Watercolour
- Pantone
- Coloured pencil
- Sketching pencil
- Drafting pen
A brief can be taken by email, phone or at a meeting. I will then prepare an initial line drawing for approval before continuing with the final colour rendering in whichever medium is required. I can work from plans and elevations or from a brief description when no drawings exist.
As a fully qualified architect, a detailed understanding of how buildings are constructed is essential in providing realistic and convincing illustrations for planning or public consultations, planning applications, client presentations and marketing.
Please contact me for more information on any of the services I offer.
Architectural Illustrations
A view of a proposed development, whether an exterior, interior or aerial view, can be essential to ensure all parties are fully informed of what the completed project will look like.
Exterior perspectives are particularly useful for planning applications and marketing purposes where plans and elevations may not adequately convey the nature or character of the proposal..
To convey the initial idea and concept of a project, an effective architectural sketch is essential. Sketches can be useful in the design and development of a project, examining the three-dimensional aspects of a design.
Interior perspectives demonstrate the look and feel of a space, through lighting, colour and finishes.
Aerial perspectives are useful to show the context of a development in a wider setting. An aerial perspective is ideal for a public consultation before more detailed design work is undertaken, setting the overall principles of the development.
I can prepare the full range of views of a project using traditional artistic techniques.
